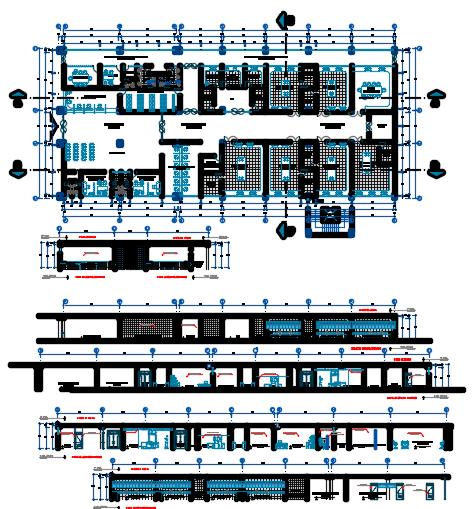Multi Hospital

Description
Multi Hospital dwg file. The architecture layout plan of ground floor plan has a welcome entry,
reception and consultancy room, also have detailing about first floor plan, second floor plan along of furniture detailing.
File Type:
DWG
Category::
Architecture
Sub Category::
Hospital Projects
type:
