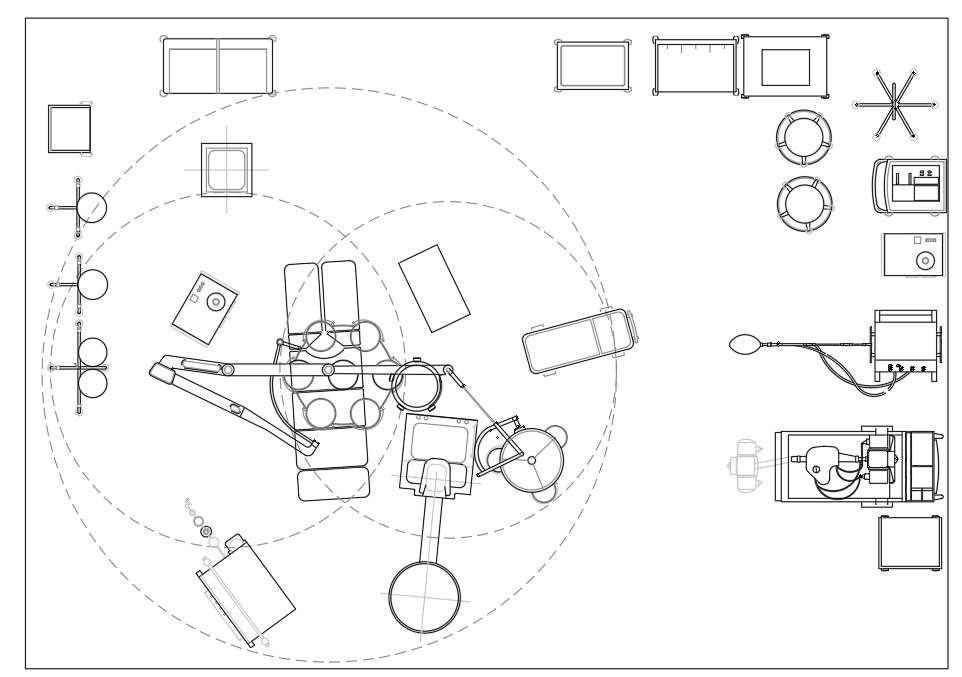Hospital Operation Theater Equipment CAD Blocks
Description
the hospitable operation theater major requirement operation bed and OT light with hydraulic operation table side and control system with some others equipment. download free hospital CAD blocks drawing free DWG file

