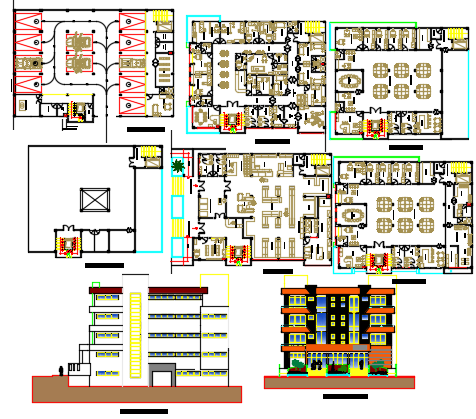Clinic AND Office
Description
Clinic AND Office Layout plan Dwg file. The architecture layout plan
of ground floor plan has a welcome entry,reception and consultancy room,
also have detailing about along of furniture detailing section plan, structure plan and elevation design..

