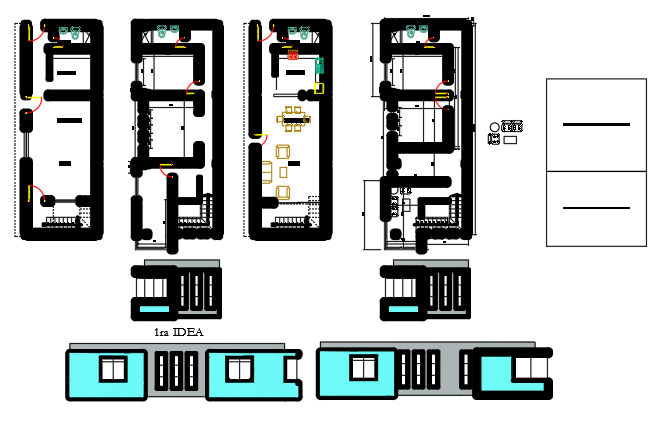House re-model enlargement project 3d
Description
The details of the furniture layout in the interiors with layout presentation plan and the exterior layouts with proper detailing for House re-model enlargement project 3d are given in this autocad dwg file

