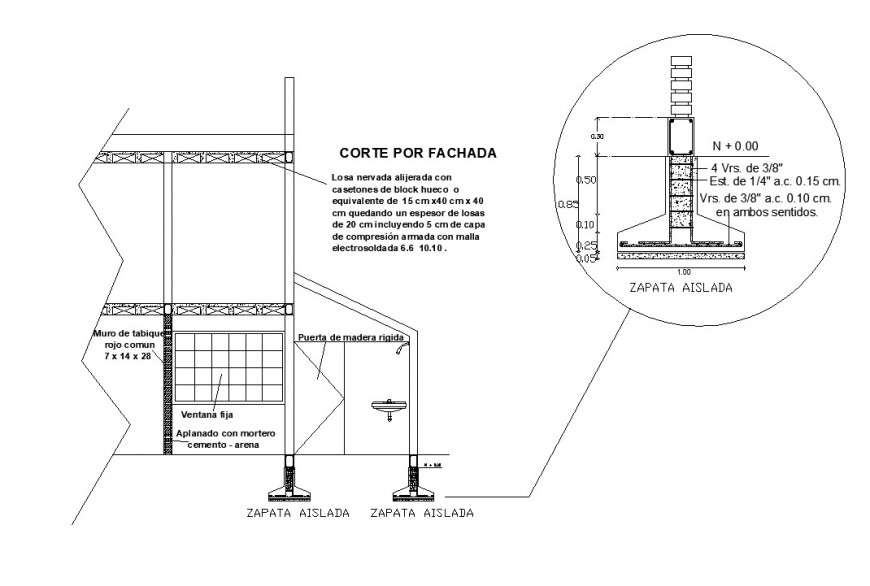
Building section and foundation detail 2d view CAD structural block layout file in dwg format, washbasin detail, namings detail, wall detail, brick masonry detail, foundation detail, reinforcement detail in tension and compression zone, hook and bent up bars detail, dimension detail, reinforced concrete cement (RCC) structure, etc.