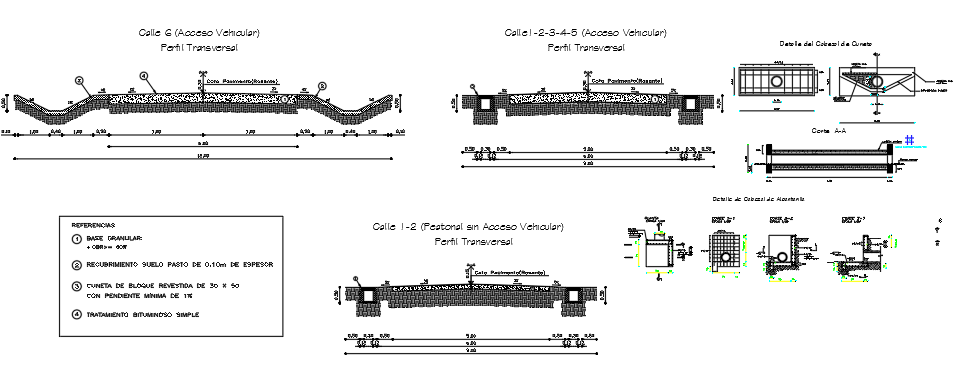Detail of sewers bolsterz
Description
Here is an autocad dwg file for details of sewers bolsterz. a large pipe, usually underground, that is used for carrying waste water and human waste away from buildings to a place where they can be safely got rid of: a sewer pipe.

