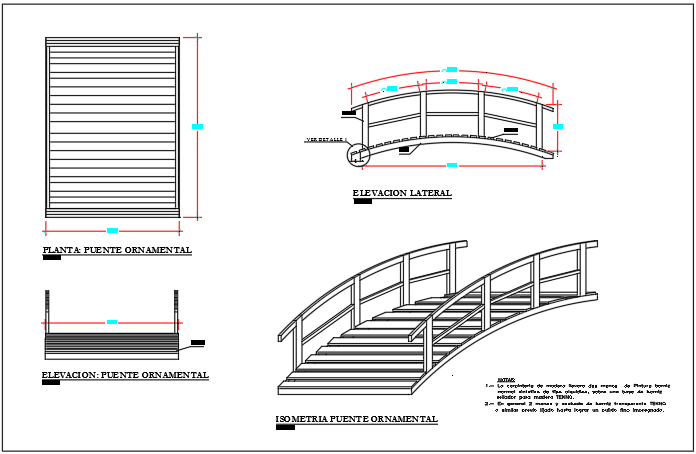Wooden bridge gang plank
Description
Here is an autocad dwg file for details of the Wooden bridge gang plank . there is a presentation plan layout , elevation details layout , sectional elevation front and back also the perspective 3d view of the bridge with proper detailing.

