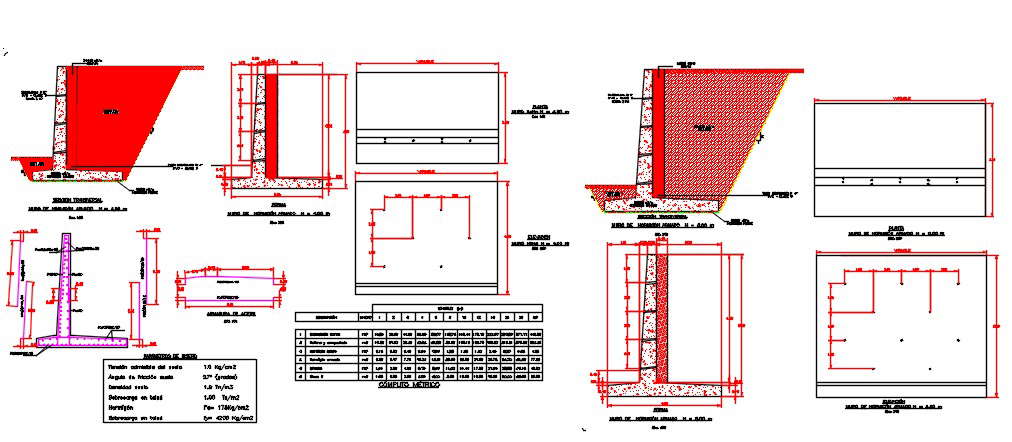Abutment wall details
Description
Here is the autocad dwg of abutment wall details,refer to the structure supporting one side of an arch, or masonry used to resist the lateral forces of a vault,plan of abutment wall,sectional elevation of wall,elevation of wall.

