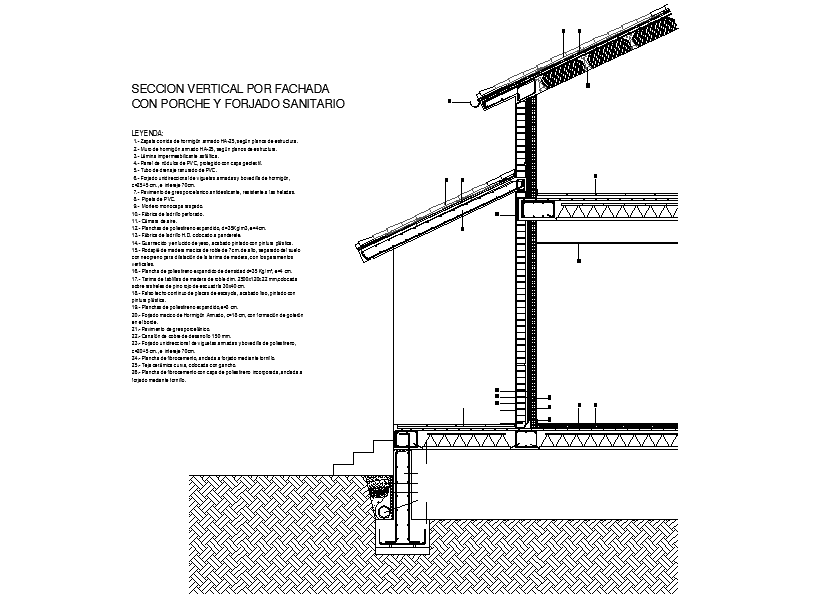Front porch vertical section dwg file
Description
Front porch vertical section dwg file, Sectional details with text detailing, sectional details with measurement and text is shown
File Type:
DWG
Category::
Details
Sub Category::
Construction Details
type:

