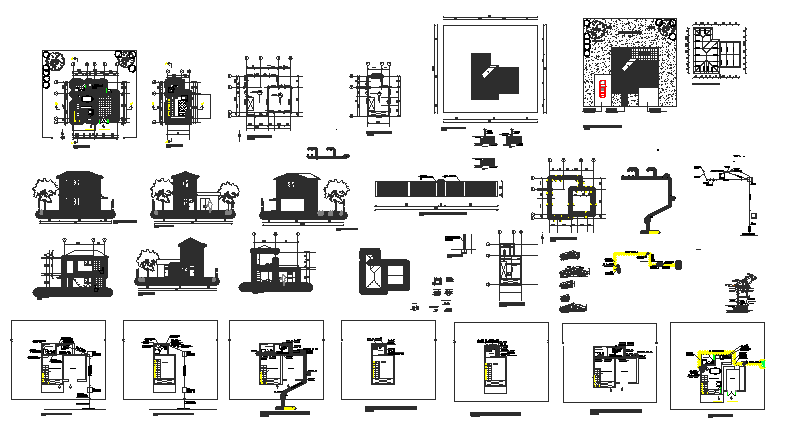
Here the detail drawing of housing project with floor plans, sections, elevation showing details of furniture, dimesions, plantations, flooring details, structural plan with its details along with dimensions of columns, its reinforcement, etc., constructional details like foundation details, joinery details at doors and windows, roof plan with site development plan, water supply and drainage plan, duct layout plan, roof plan with structural details of trusses and sectional elevation of facade from foundation to roof in autocad drawing.