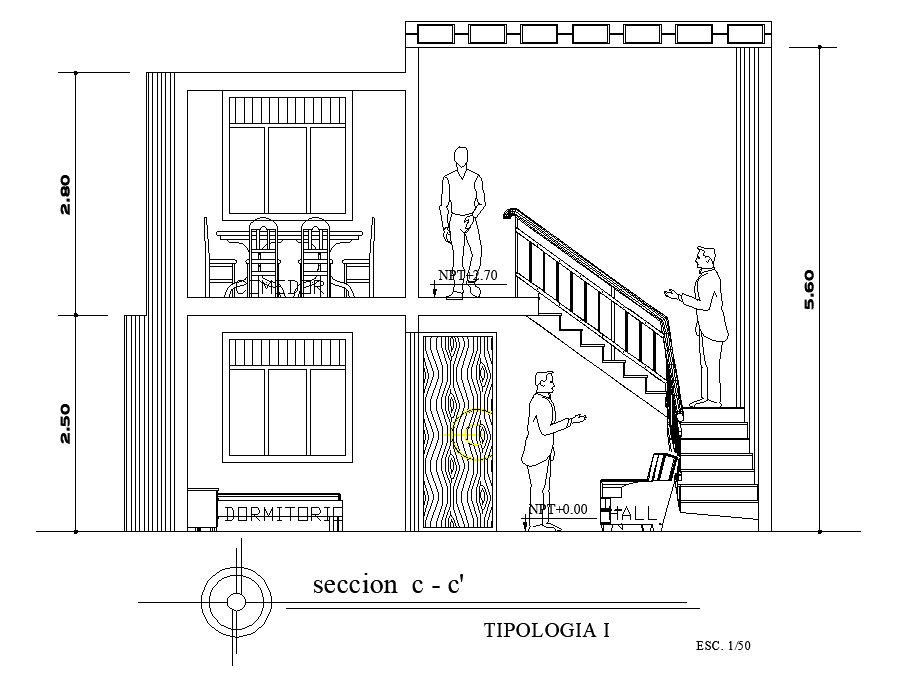
The residence house building section CAD drawing that shows cross furniture, staircase, door window marking, and total 5.60 meter height of building model design with dimension detail in DWG file. Thank you for downloading the AutoCAD file and other CAD program from our website.