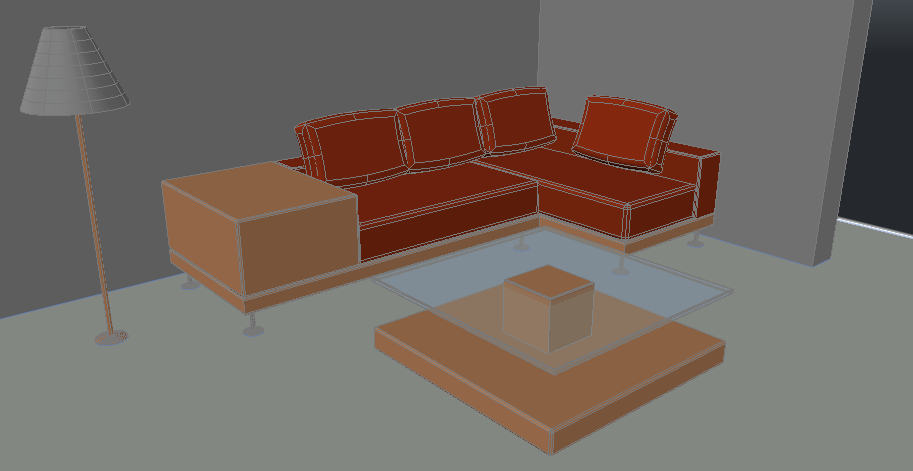3D view of a living room.
Description
here is an autocad dwg file for the details of a Living room . it is also known as the drawing room. The living room in a house is the room where people sit and relax .
File Type:
DWG
Category::
Architecture
Sub Category::
Apartment Drawing
type:

