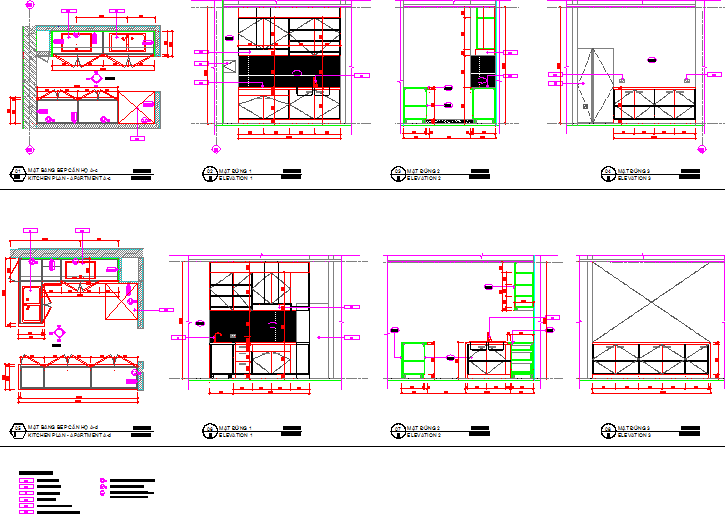
Here is an autocad dwg file for Plan , elevation , sectional details of kitchen . It is a room or place or the equipment for the preparation and cooking of food. here are the plan , elevation detail drawings , and sectional elevation detail drawings of a kitchen .