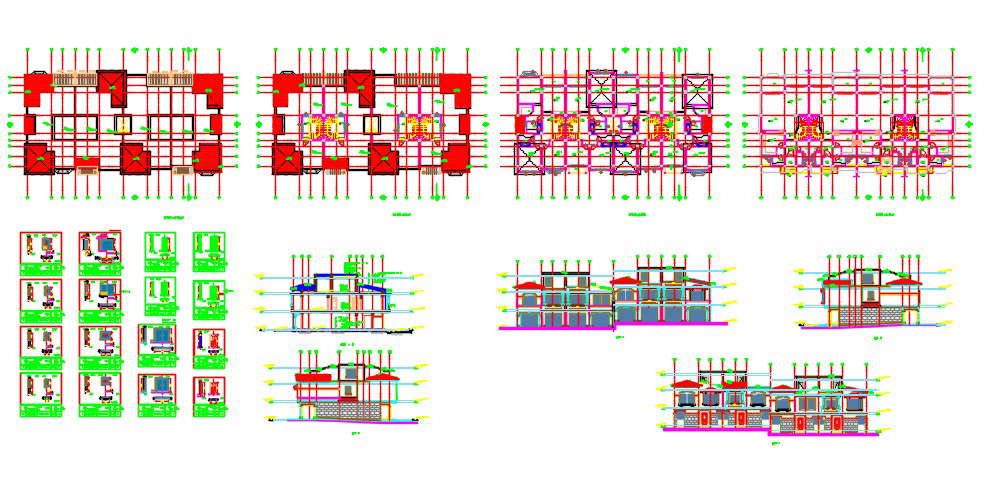Town house
Description
Here is the autocad dwg of final stage town house,drawing consists of civil plan,floor plan,furniture layout plan,furniture detail,door detail ,sections of house,elevations,front view,side and rear view elevation,electrical plan.

