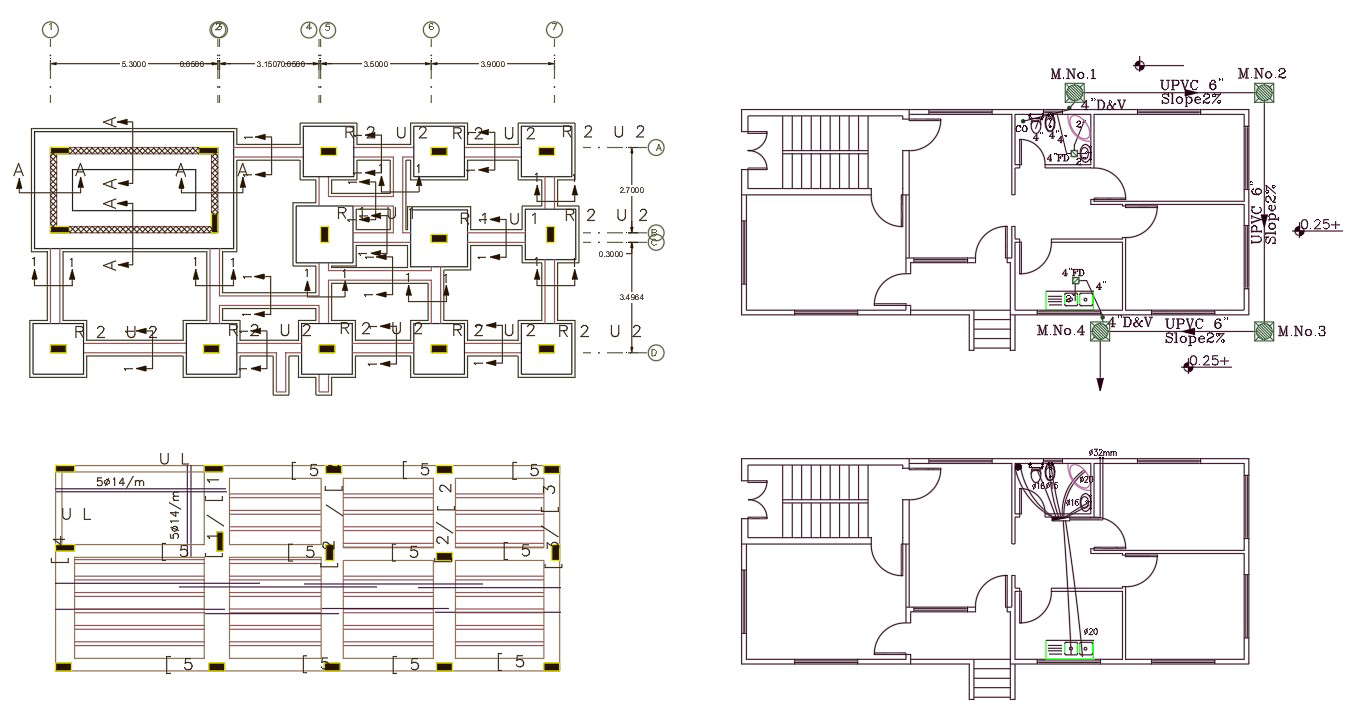
Find here 21 by 52 feet house column footing with foundation plan, excavation detail, RCC slab bar structure design with plumbing layout plan detail that shows pipe line chamber box detail which is connected kitchen to bathrooms. download house column center line plan design DWG file.