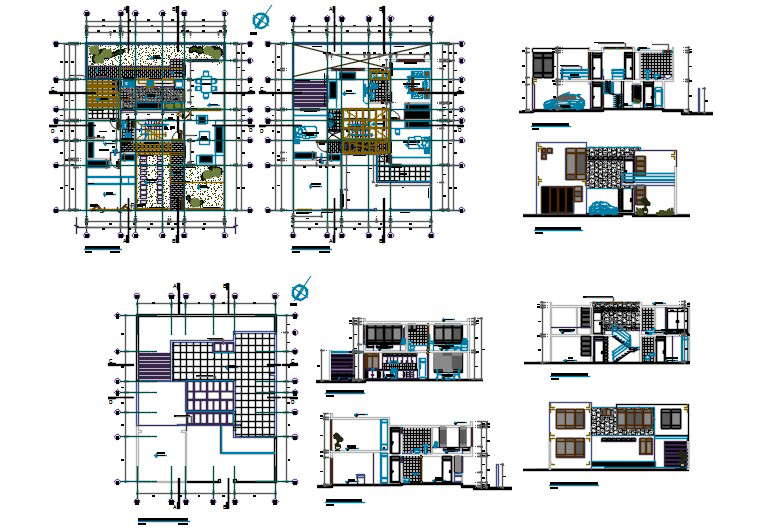Home design
Description
Here is the autocad dwg of home design consists of proposed layout plan of house,furniture layout plan,detail sectional elevation of the house,design elevation of the house,front and side elevations.
File Type:
DWG
Category::
Architecture
Sub Category::
House Plan
type:

