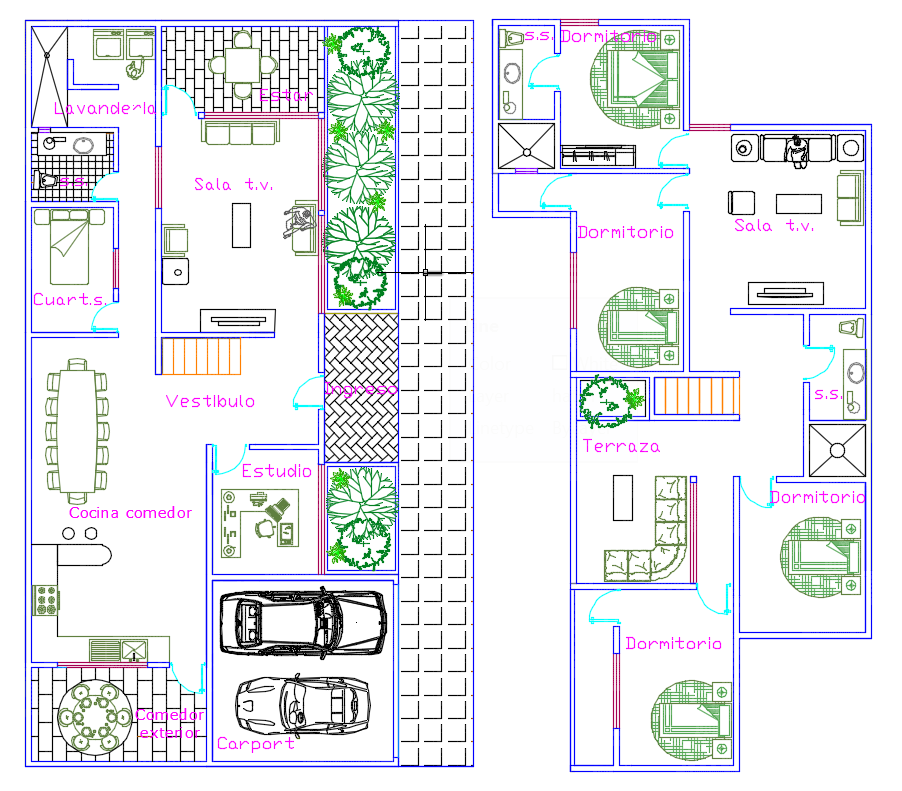Download AutoCAD drawing DWG

Description
House CAD plan drawing with fully furnished along with landscaping and car parking area. First floor includes kitchen, dinning hall, study room, kitchen, servant quarters, living room. The second floor includes bedroom, TV hall, and bathroom.
File Type:
DWG
Category::
CAD Architecture Blocks & Models for Precise DWG Designs
Sub Category::
Architecture House Plan CAD Drawings & DWG Blocks
type:
