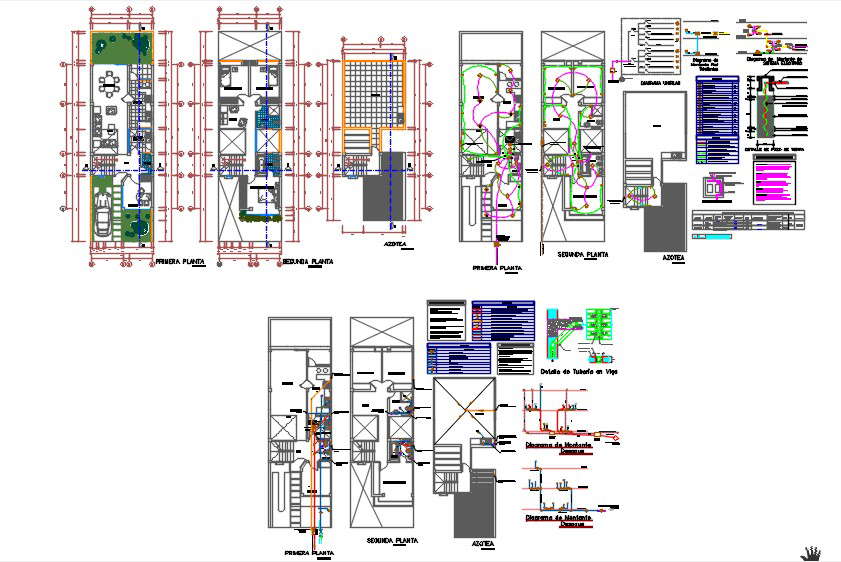Single family house
Description
Here is the autocad dwg of single family house consists of civil plan of the house,details of interior such as furniture layout plan,electrical plan,false cieling layout and design elevation of the building and sectional elevations.

