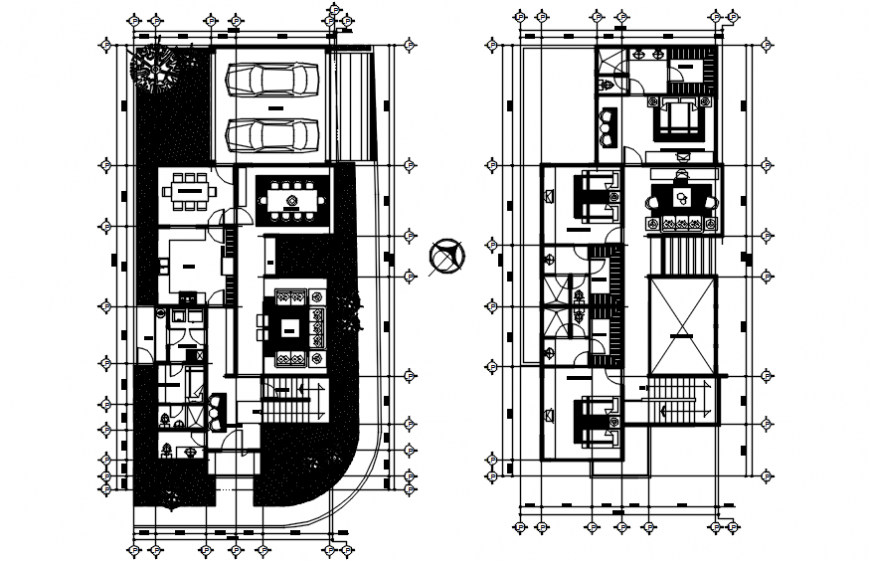2d cad drawing of home plan autocad software
Description
2d cad drawing of home plan autocad software that shows the foyer area with a sitout and drawing room with a common toilet area and kitchen area with a servant room with toilet area with two dining areas and one conference room. upper floor with three bedrooms and one room with a living area.

