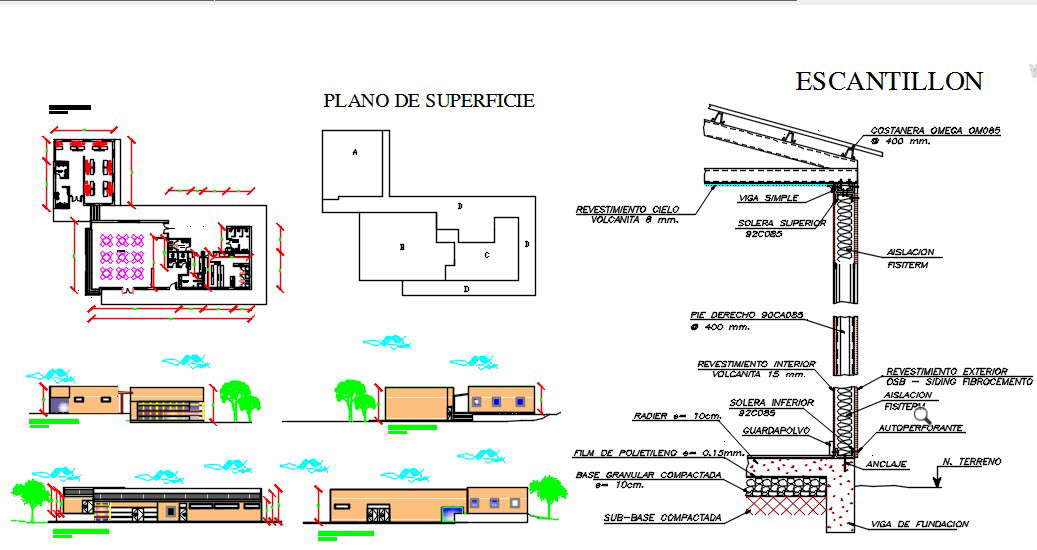Civic district
Description
Here is the autocad dwg of civic district consists of civil plan,proposed layout plan for the project,furniture layout,design elevations of the civic district,sections of the house.
File Type:
DWG
Category::
Architecture
Sub Category::
House Plan
type:

