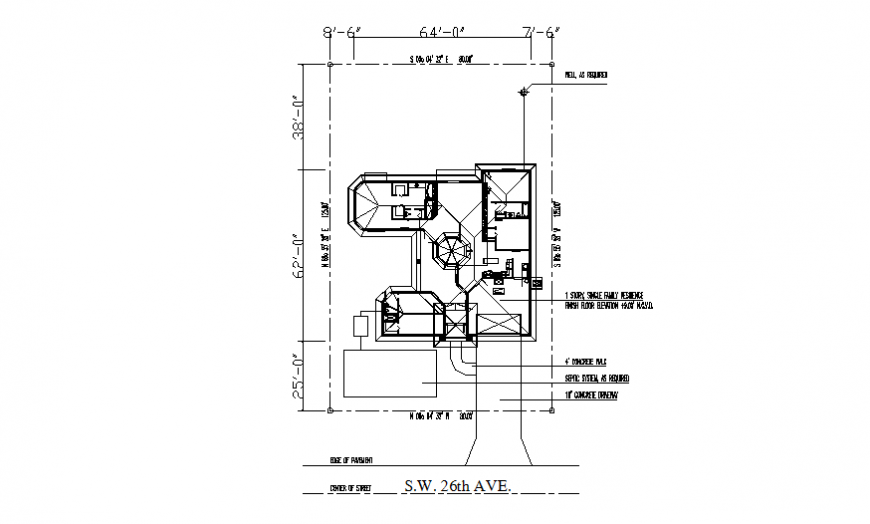House line plan layout file

Description
House line plan layout file, dimension detail, naming detail, building boundry detail, hidden lien detail, cut out detail, brick wall detail, tank detail, not to scale detail, point detail, road lining detail, top elevation detail, etc.
File Type:
DWG
Category::
CAD Architecture Blocks & Models for Precise DWG Designs
Sub Category::
Architecture House Plan CAD Drawings & DWG Blocks
type:
