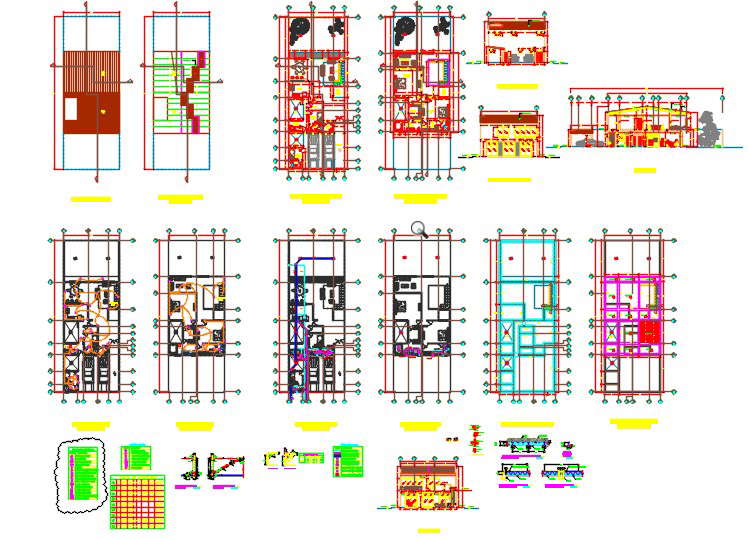Residential double storey house
Description
Here is the autocad dwg of residential house,double storey house,civil plan of the house,furniture layout plan,section elevation,front facade view elevation of the house,false cieling design layout plan,electrical layout plan

