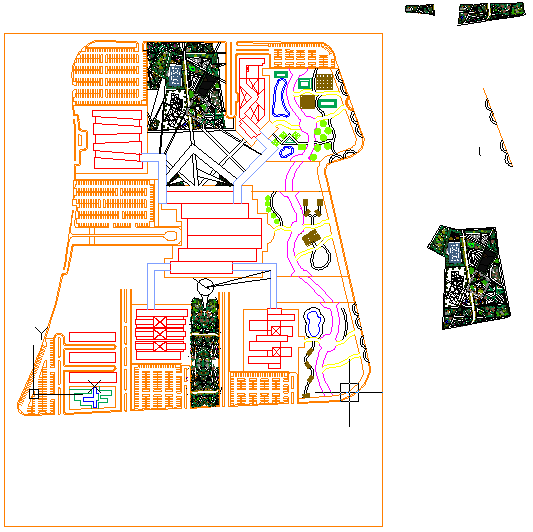Masterplan of club house
Description
Here is an auocad dwg file for Masterplan of club house . it is a building having a bar and other facilities for the members of a club.and a building at a golf course typically housing a locker room, pro shop, and restaurant.

