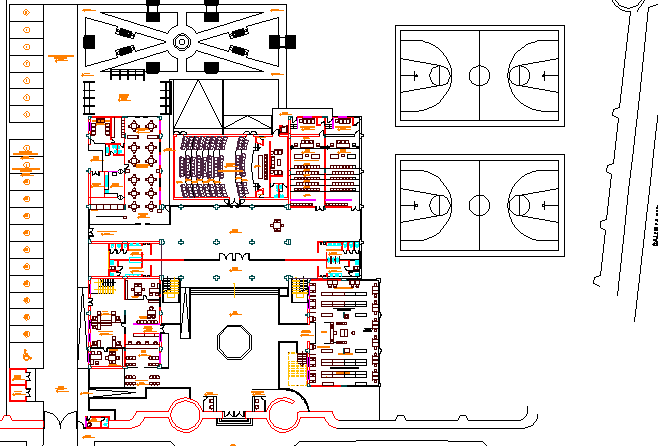
Club house architecture layout plan dwg file. Club house architecture layout plan that includes a detailed view of main entry door, auditorium hall, conference hall, sports ground, cafeteria, dining area, kitchen, restrooms, toilets and bathrooms, admin office and much more of club house layout plan.