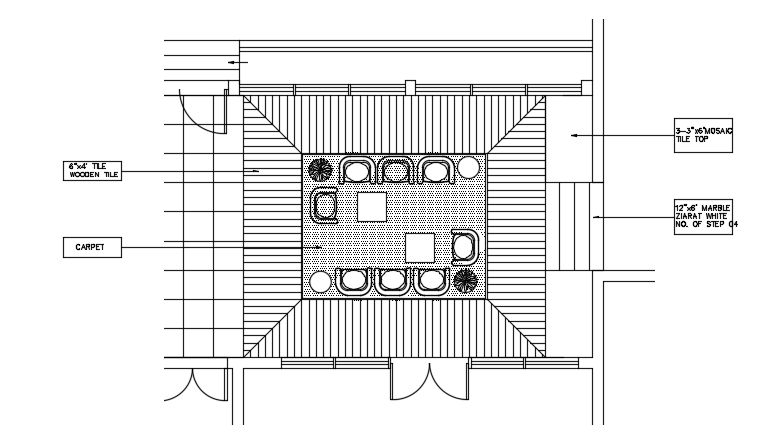
181’x80’ paying guest house reception hall plan is given in this CAD file. Carpet is provided for this reception area. 6”x4’ wooden tile, 3’3”x6’ mosaic tile, and 12”x6’ marbles are provided. For more details download the AutoCAD drawing file from our cadbull website.