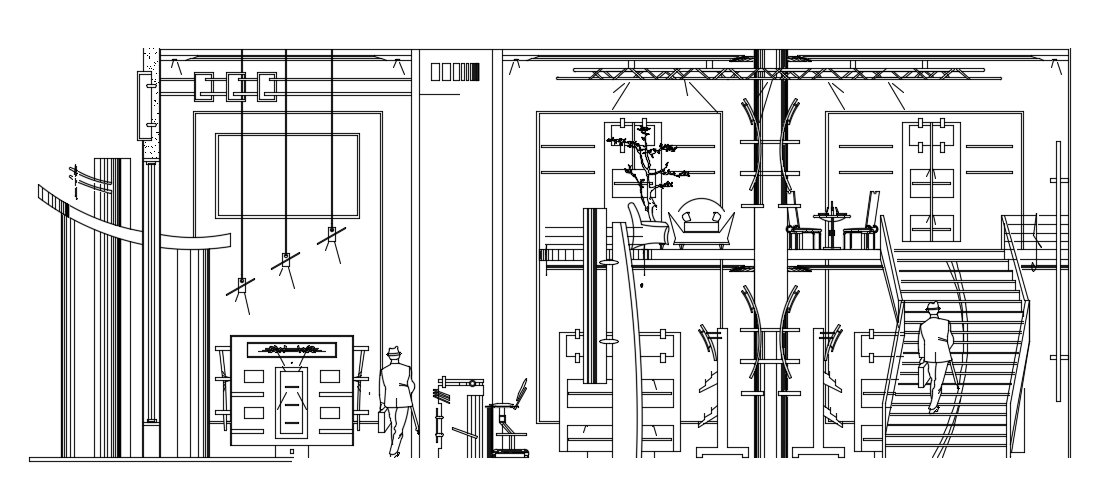The cut section view of the office building is given in this CAD file
Description
The cut section view of the office building is given in this CAD file. For more details download the AutoCAD drawing file from our cadbull website.
File Type:
DWG
Category::
Interior Design CAD Blocks & Models for AutoCAD Projects
Sub Category::
Children Bedroom CAD Blocks & Models for AutoCAD Design
type:













