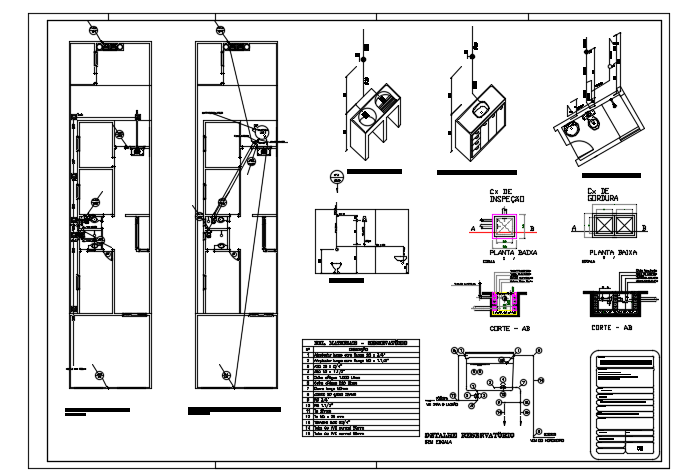The plumbing layout of the 31x8m residential plan
Description
The plumbing layout of the 31x8m residential plan is given in this model. Here, sink line connection, water closet, washbasins, and shower lines are mentioned. For more details download the AutoCAD drawing model from our website.

