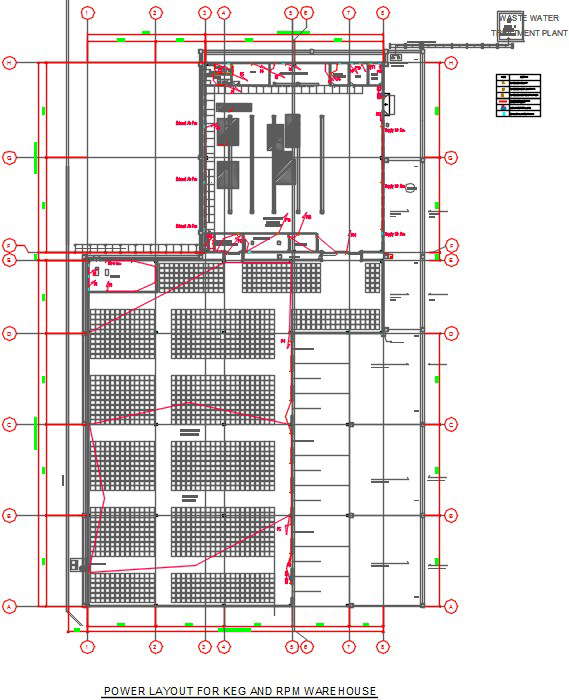
Power layout of the 78x144m keg warehouse is given in this CAD file. This is a keg warehouse. Material room, maintenance area, gent’s toilet, ladies toilet, MCC room, lab, break room, submersible pump, and zone with tons are given. For more details download the AutoCAD drawing file from our cadbull website.