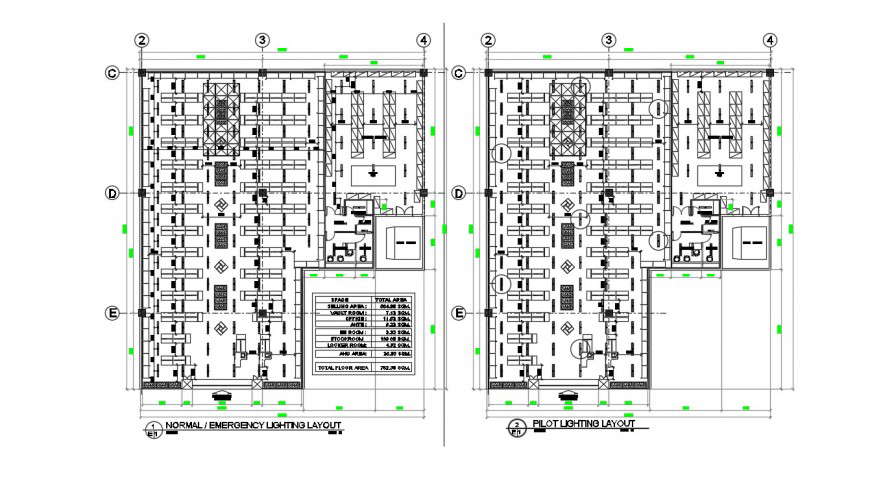CAD lighting layout 2d plan dwg file
Description
CAD lighting layout 2d plan dwg file that shows normal emergency lighting layout plan details along with dimension details and specification table details. Pilot lighting layout details also included in the drawing.

