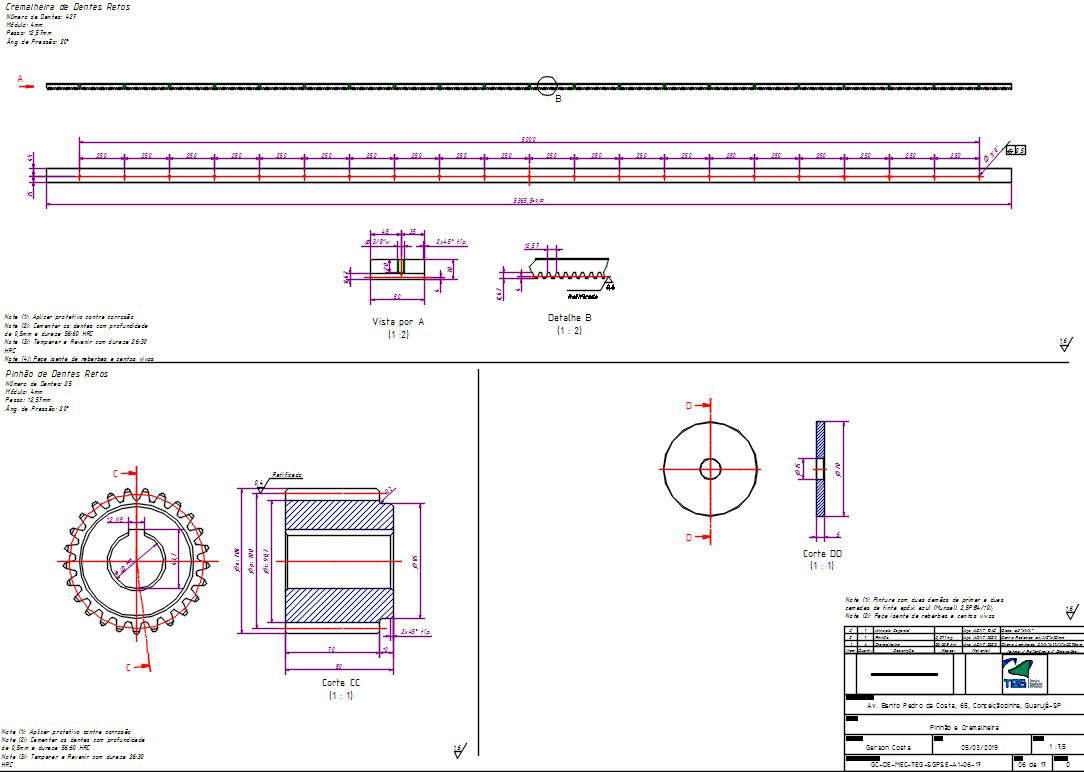The rental car set pinion and rack plan
Description
The rental car set pinion and rack plan is given in this model. The length of the pinion is 5365mm. A section view of the pinion and racks is given. For more details download the AutoCAD drawing file from our cadbull website.

