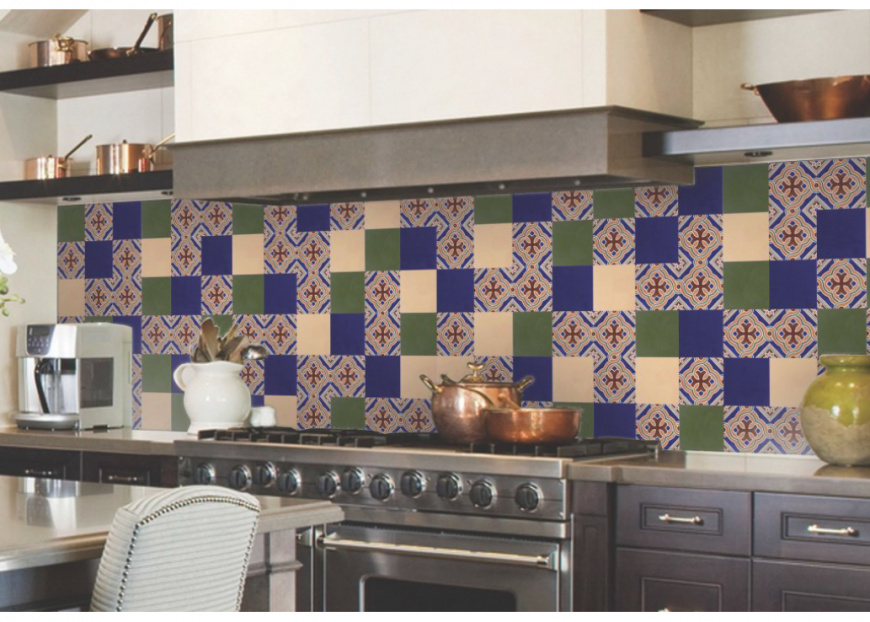A PDF file of kitchen view

Description
A PDF file of kitchen view which includes platform, overhead, chairs etc.
File Type:
Category::
Interior Design CAD Blocks & Models for AutoCAD Projects
Sub Category::
Interior Design Kitchen CAD Blocks & Models for AutoCAD
type:
