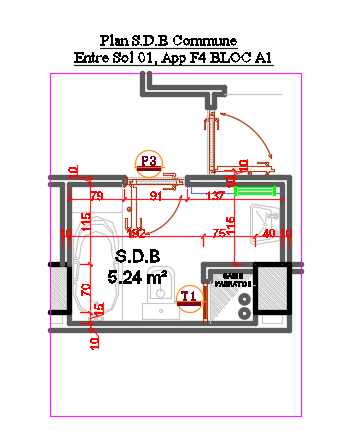
320x205cm common bathroom plan is given in this CAD drawing. On this bathroom plan, the bathtub, water closet, washbasin, shower, and two water pipelines are provided. The total area of this bathroom is 5.24m2 and dimensions are given. One pipe is provided for cold water and another one is provided for hot water. For more details download the AutoCAD drawing file from our Cadbull website.