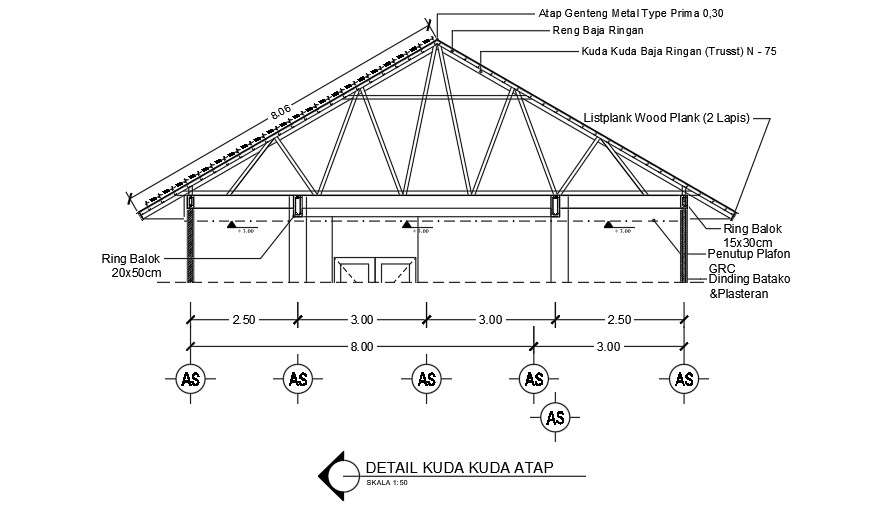
36x11m ware house roof horse detail drawing is given in this CAD file. Beam Ring20x50cm, Listplank Wood Plank (2 Layers), Ceiling Cover GRC, Brick Wall & Plaster, Light Steel Horse N - 75, Light Steel Reng, Metal Tile Roof Type Prima 0.30, and other details are mentioned. For more details download the CAD file from our cadbull website.