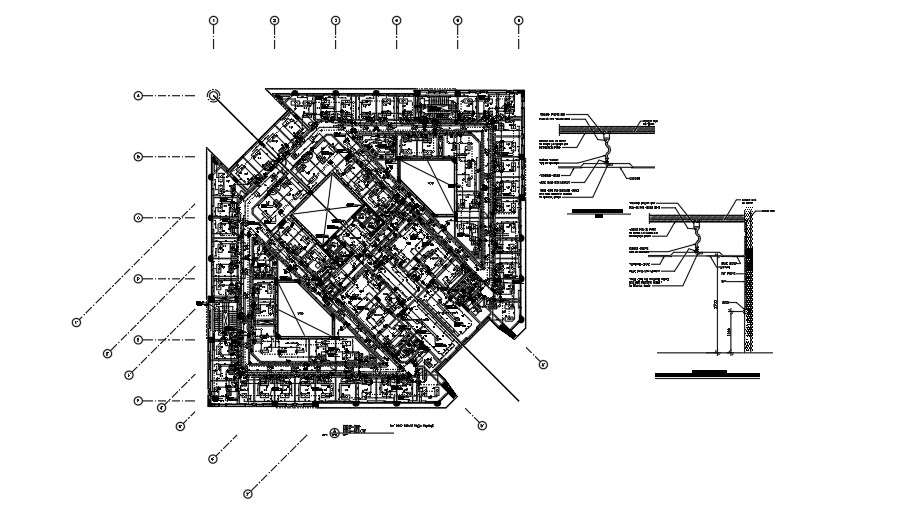
Attorney headquarters third floor lighting plan details are given in this CAD file. Each lighting points are noted. On this third floor, the secretary room, office room, toilets, consultant room, corridors, manager room, department manager, lobby, and salons are available. For more details download the AutoCAD drawing file from our cadbull website.