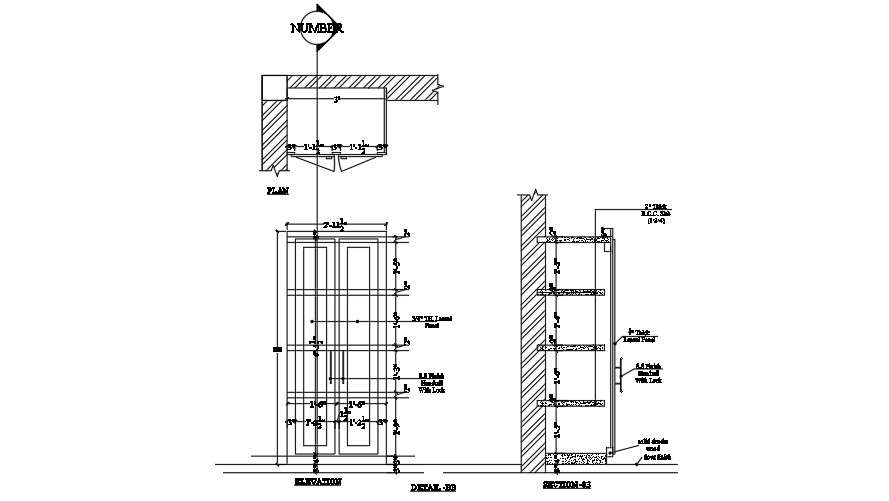
138’x105’ girls primary to middle school main door elevation and section drawing is given in this file. Plan and elevation view of the doors are given. Totally 3 doors are given with details. For more details download the AutoCAD drawing file from our cadbull website.