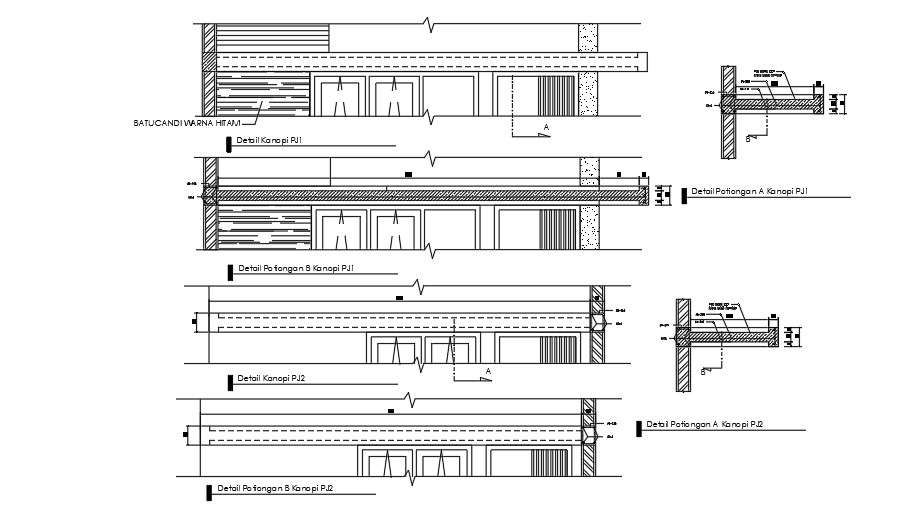A section view of the 12x20m house plan windows
Description
A section view of the 12x20m house plan windows are given in this drawing. The measurement and parts details are mentioned. For more details download the AutoCAD drawing file from our cadbull website.

