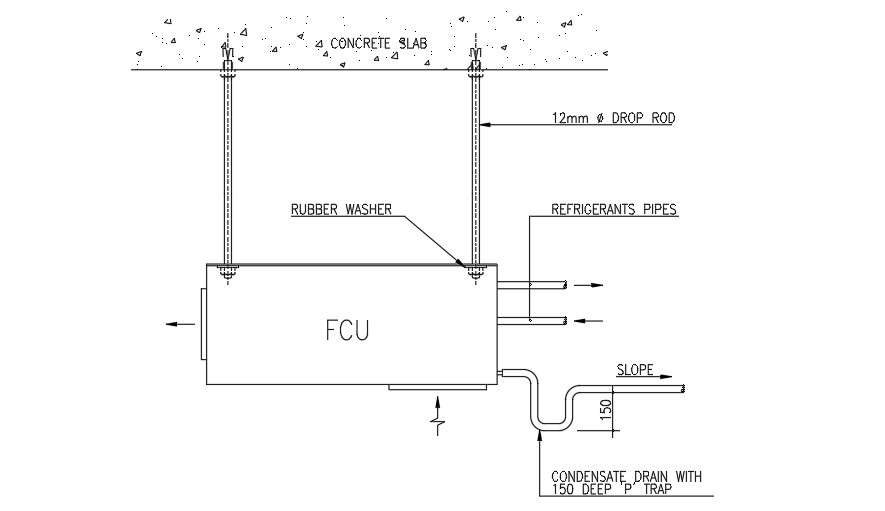
FCU unit AutoCAD drawing model is provided in this file. Rubber washer, concrete slab, 12mm dia drop rod, refrigerant pipes, condensate drain with 150mm deep with P trap, and other details are mentioned. For more details download the AutoCAD drawing file from our cadbull website.