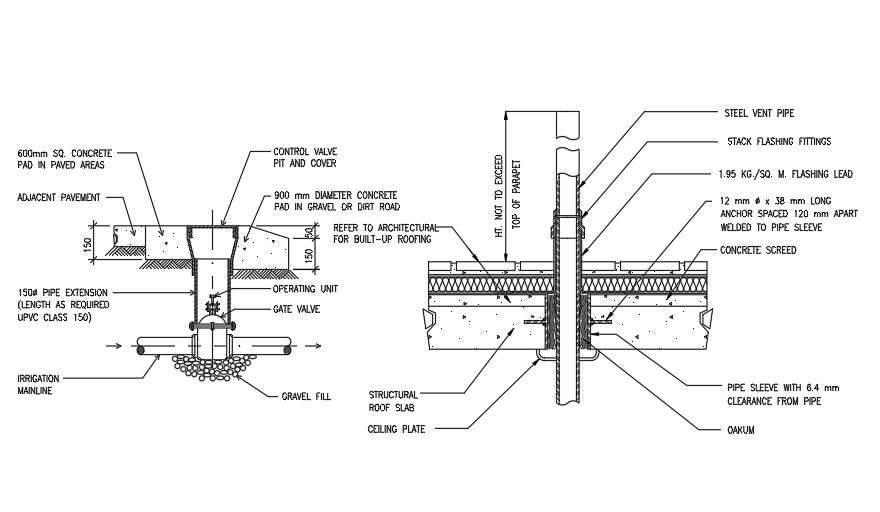
Valve connection AutoCAD drawing is given in this file. Control valve, gate valve, 15mm dia pipe extension, irrigation manhole, adjacent pavement, structural roof slab, ceiling plate, concrete screed, steel vent pipe, stack flashing fitting, and built up roofing is mentioned. For more details download the AutoCAD drawing file from our cadbull website.