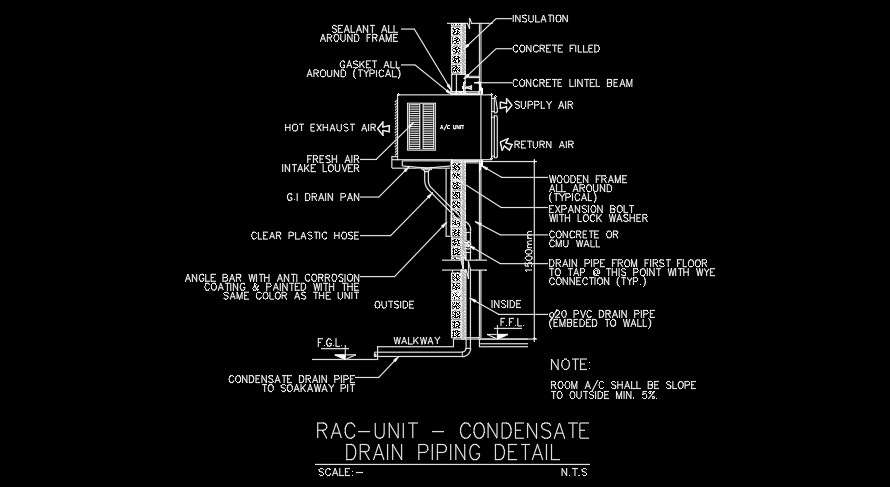
RAC unit condensate drain piping detail drawing is given in this AutoCAD file. GI drain pan, clear plastic hose, hot exhaust, fresh air intake louver, supply air, return air, concrete filled, insulation, gasket, PVC drain pipe, concrete, CMU wall, concrete lintel beam, walk way, and floor levels are mentioned in this drawing. For more details download the AutoCAD drawing file from our cadbull website.