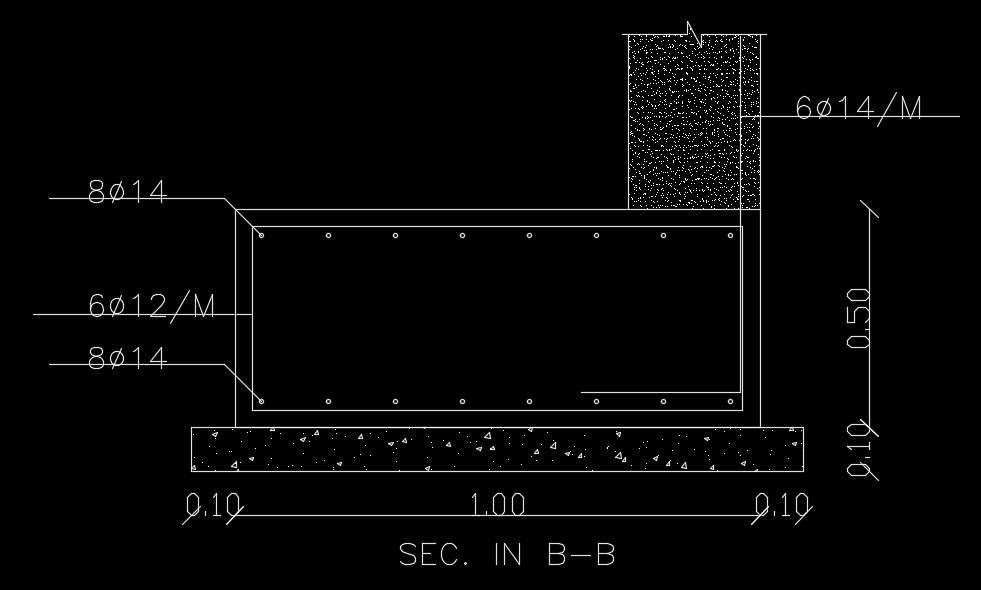
1000x500mm column cum footing section view is given in this AutoCAD file. The reinforcement details are given clearly. The length and breadth of the column is 1000x500mm. The total height of the footing is 0.5m. For more details download the AutoCAD drawing file from our website.