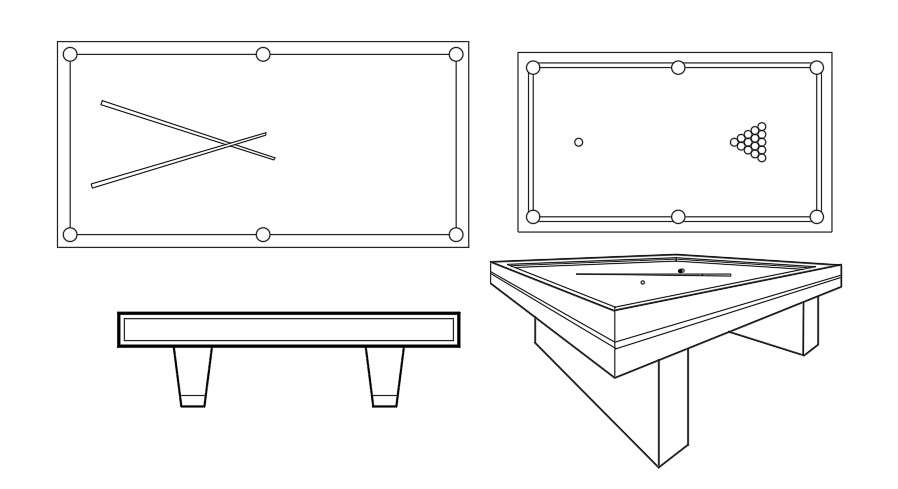
pool table cad drawing is given in this cad file. There is a 2d plan is available. In this cad drawing, there is all length and width measurements are available and also corner pocket radius is available. For more amazing 2d or 3d cad drawings visit our website cadbull.com. Download this cad file now.