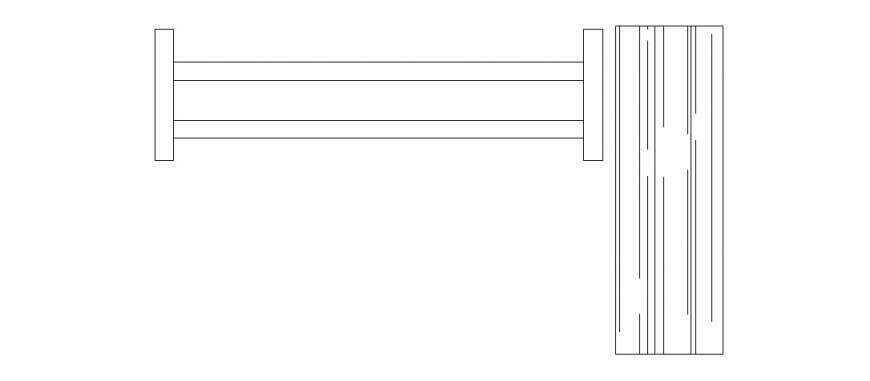Hammer strength machine detail 2d view gyming equipment block layout dwg file
Description
Hammer strength machine detail 2d view gyming equipment block layout dwg file, top elevation detail, line drawing, welded and bolted joints and connection detail, not to scale drawing, etc.


