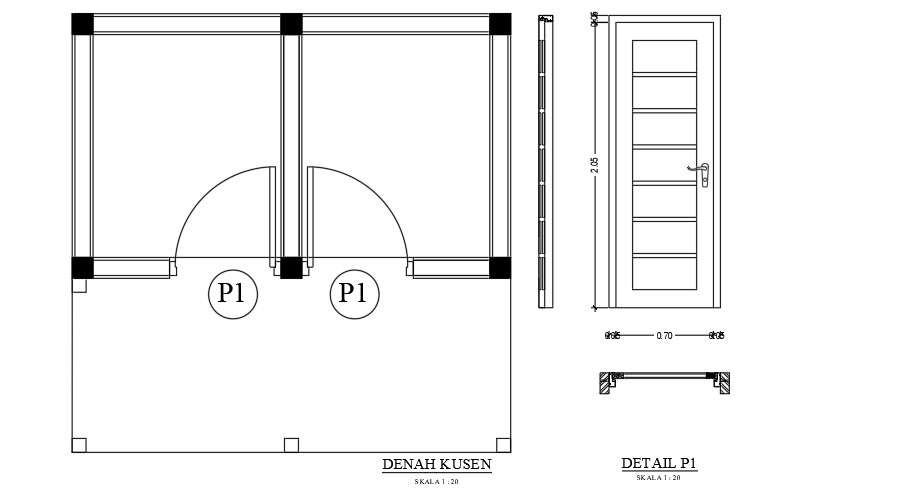3x3m toilet 2D AutoCAD drawing Download now
Description
3x3m toilet 2D AutoCAD drawing is given in this file. 6 columns are provided on this plan. Two toilets are available on this plan. For more details download the AutoCAD drawing file from our website.

