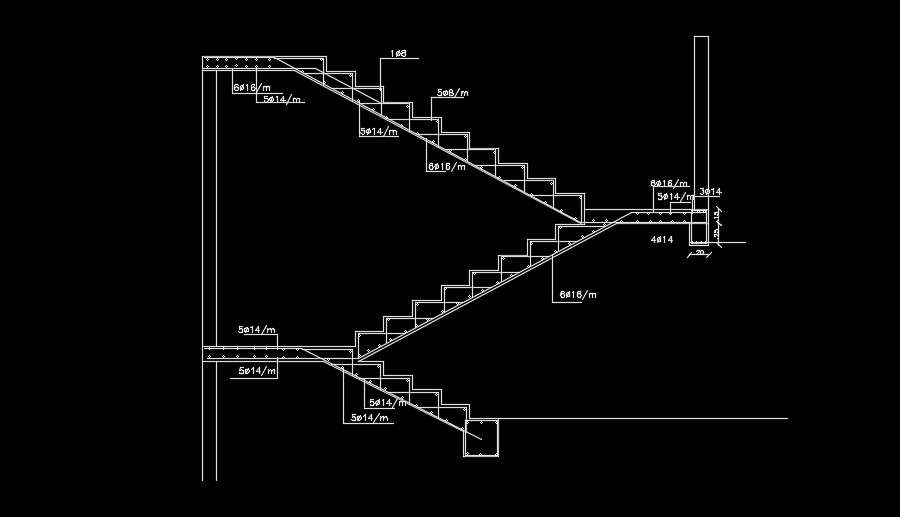A section view of the 20x16m house plan staircase
Description
A section view of the 20x16m house plan staircase is given in this AutoCAD model. The reinforcement details are given in this model. For more details download the AutoCAD file for free from our website.

