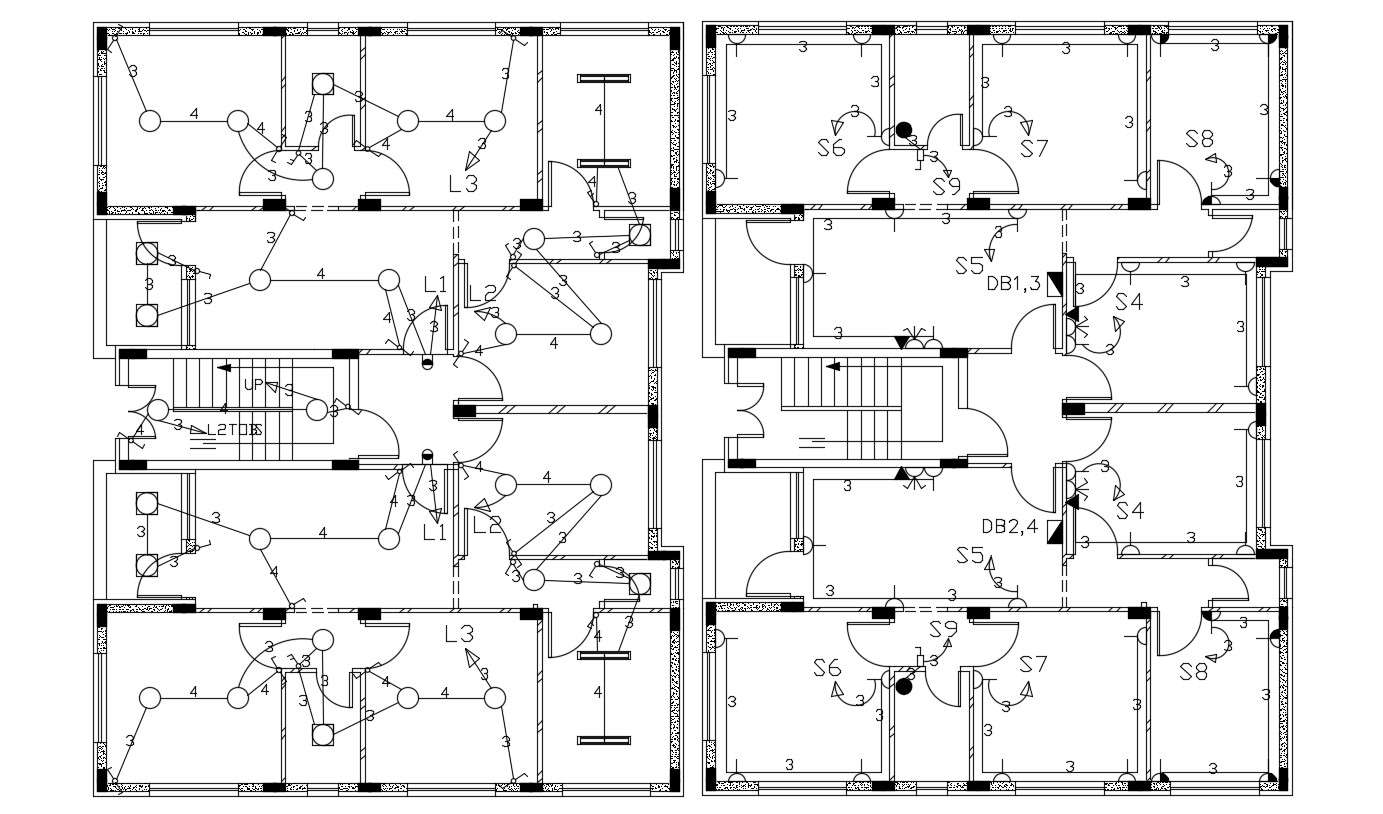
2d CAD drawing of 2 BHK apartment electrical layout plan design that shows ceiling light point and wiring plan with column layout detail. download DWG file of the apartment electrical plan design and use this drawing for your new project CAD presentation.