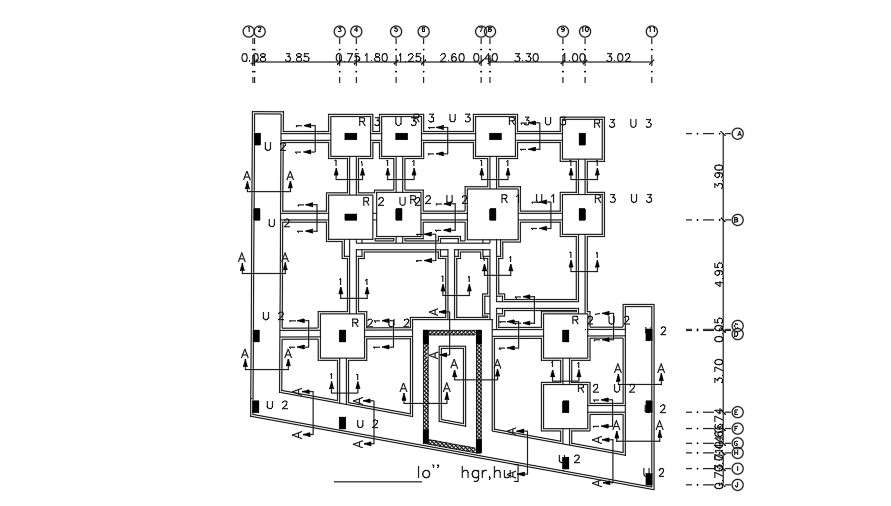The column layout of the 18x16 Meter house plan
Description
The column layout of the 18x16m house plan is given in this AutoCAD model. The distance between each column is mentioned in this drawing model. For more details download the AutoCAD drawing file.

