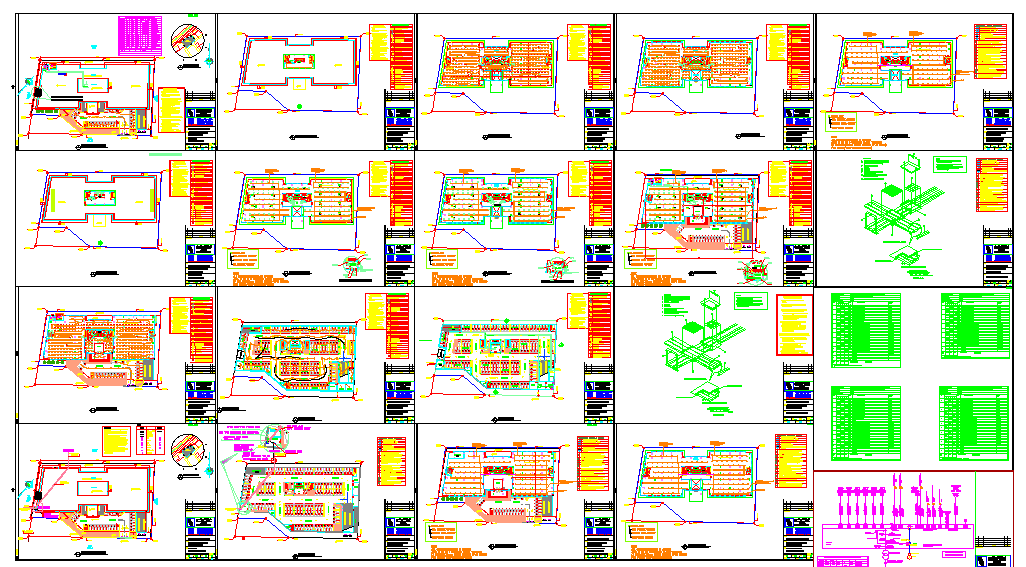Industrial plant Detail in Architectural design
Description
Industrial plant Detail in Architectural design in Ground Floor plan, First Floor Plan & second floor plan,& electric floor plan, Machine room plan, Basement plan, Electric plan detail & & Structure detail.

