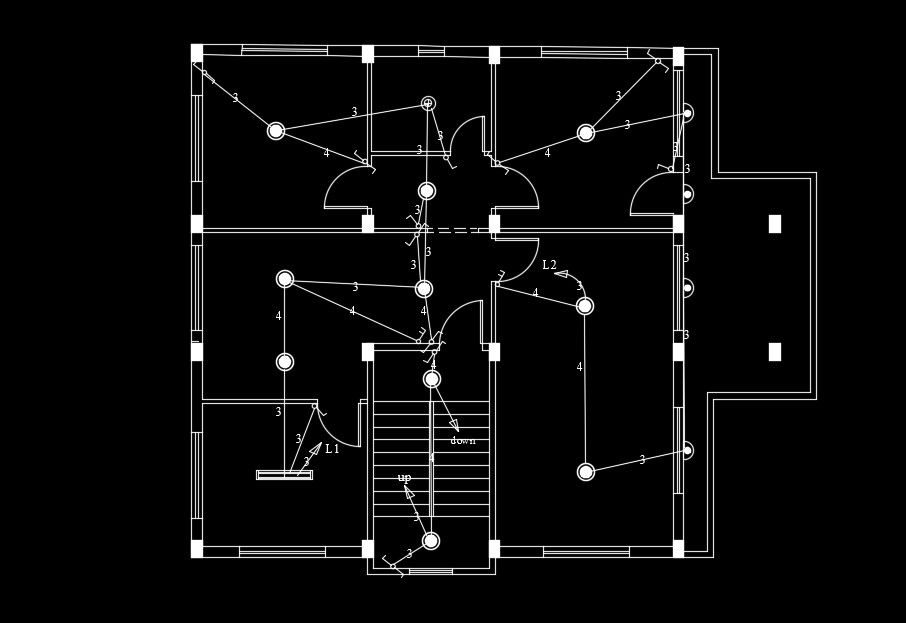The lighting detail of the 10x10m house plan
Description
The lighting detail of the 10x10m house plan is given. In this house, the tube light and spot lights are mentioned. For more details download the AutoCAD file.
File Type:
DWG
Category::
Electrical CAD Blocks & DWG Models for AutoCAD Projects
Sub Category::
Light Fittings CAD Drawings & DWG Models for AutoCAD
type:













