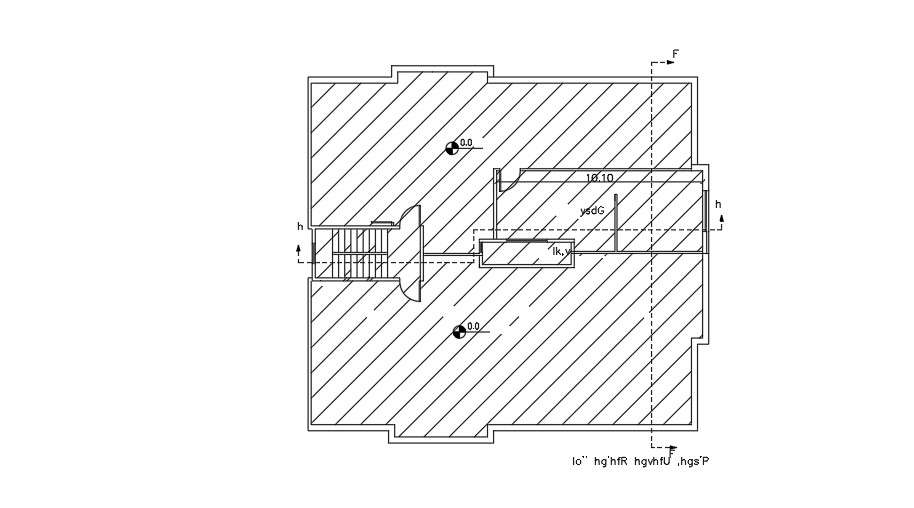20x15 Meter Terrace Plan AutoCAD File
Description
The House plan layout shows a 20x15 meter size. House plan Layout includes terrace plan with the center line. Thank you for downloading the AutoCAD drawing file and other CAD program files from our website. Visit CADBULL.COM Site.

