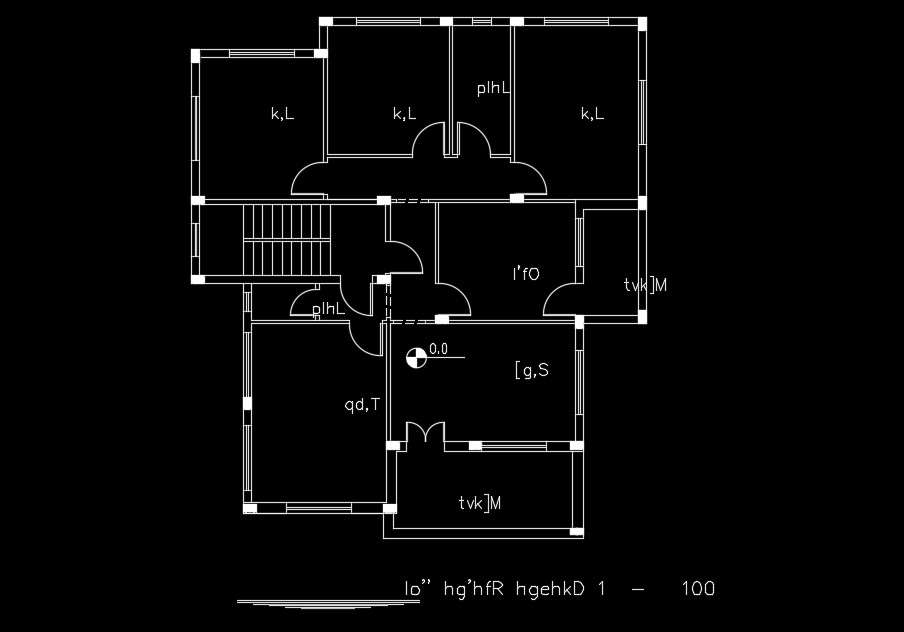14x16m first floor house plan is given in this drawing Download now
Description
14x16m first floor house plan is given in this drawing file. This is 3bhk house plan which includes sit out, living room, master bedroom, kid’s room, guest room, kitchen, wash area, study room, and two common bathrooms are available. Thank you for downloading the AutoCAD files from our cadbull website.

